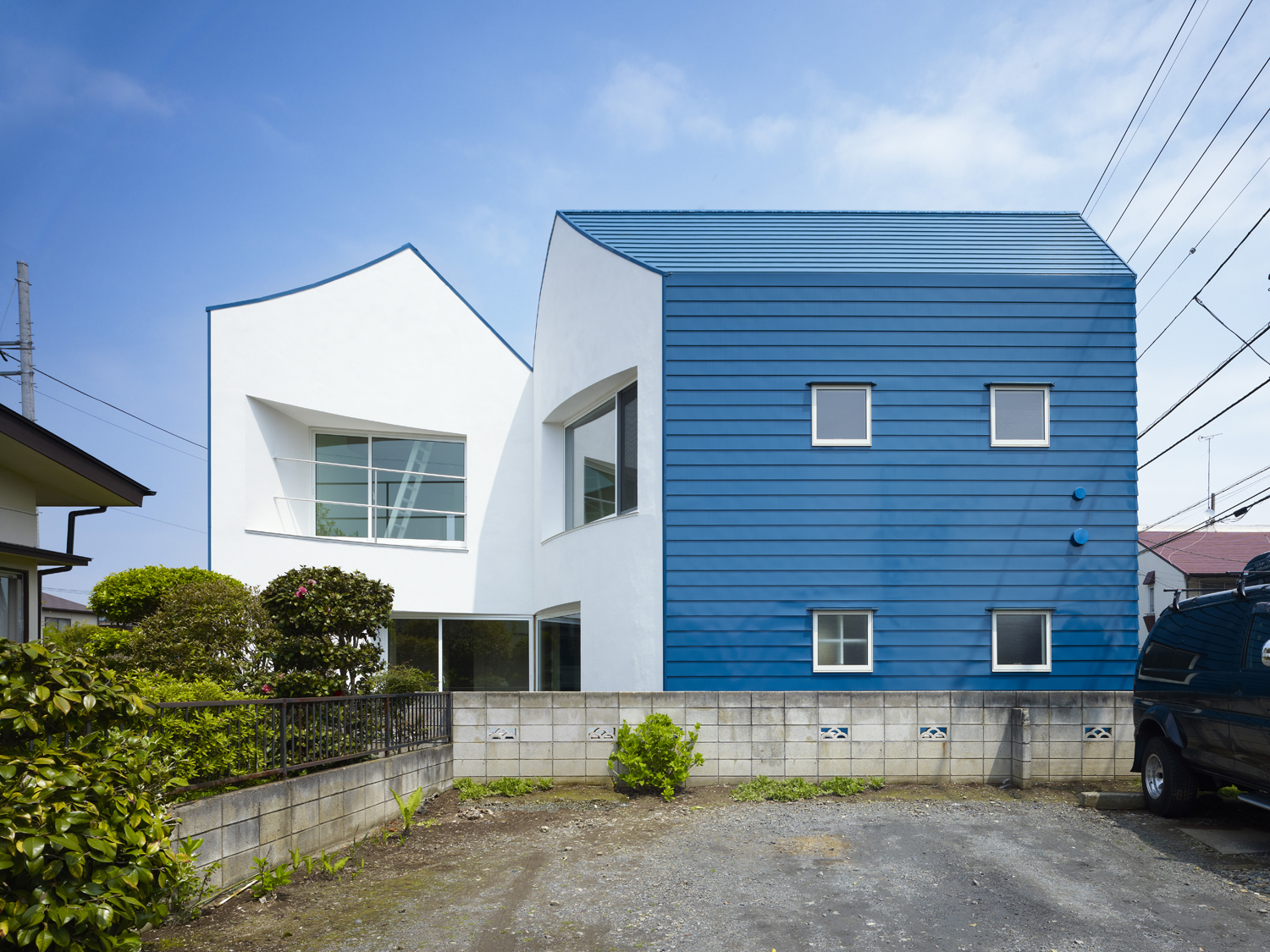

| 物件名 | : | House Snapped | |
| 所在地 | : | 埼玉県さいたま市 | |
| 主要用途 | : | 一戸建ての住宅 | |
| 発注者 | : | 個人 | |
| 用途地域 | : | 第一種中高層住居専用地域、準防火地域 | |
| 構造 | : | 木造 | |
| 階数 | : | 地上2階 | |
| 最高高さ | : | 8.432m | |
| 最高軒高 | : | 6.411m | |
| 前面道路 | : | 東側4.000m | |
| 敷地面積 | : | 108.490m2 | |
| 建築面積 | : | 51.040m2 | |
| 延床面積 | : | 81.410m2 | |
| 設計期間 | : | 2010年9月15日〜2011年9月30日 | |
| 工事期間 | : | 2011年10月1日〜2012年4月22日 | |
| 担当 | : | 中佐昭夫、青木大輔 | |
| 構造設計 | : | 草間徳朗/草間構造設計室 | |
| 設備設計 | : | – | |
| 掲載 | : | 『大人スタイルのインテリア』 2017/5月出版 エクスナレッジ | |
| : | 『スタイルのある暮らしと家』 2016/4月出版 エクスナレッジ | ||
| : | 『JAPAN HOUSE MINI』 2015/9月発売 EQUAL BOOKS | ||
| : | 『上質な住宅をつくるための既製品活用ガイド』 2015/8月出版 エクスナレッジ | ||
| : | 『ML30s』 2013/6月出版 ハースト婦人画報社 | ||
| : | 『LiVES』 2013/JUN&JUL号 第一プログレス | ||
| : | 『My HOME+』 VOL.31 2013 WINTER エクスナレッジ | ||
| 写真 | : | 矢野紀行 | |
| L字に折れ曲がった敷地の手前と奥に、大小2つの建物を、コーナーで接するように配置した。それはちょうど1つの建物をポキリと折り割ったような形で、折る角度は敷地の折れ曲がりに合わせてある。
コーナー部分には丸柱を据え、それを中心に庭・玄関・大小2つの建物、あわせて4つの場所が放射状に並ぶ間取りになっている。また、4つの場所は建具を使って互いに接続や遮断ができるようになっている。 この住宅の構成は、建て主である夫婦の「他人時間」という言葉に触発されている。夫婦の関係は紋切り型に決まっているわけではなく、場合によっては他人のようにも振る舞うことがあるという、ウィットに富んだ表現だ。 「他人時間」と対になる言葉があるとすれば「共有時間」になるだろうか。手前の大きな建物には夫婦が共有時間を過ごすリビング・ダイニング・キッチンがあり、奥の小さな建物には夫婦が他人時間を過ごす寝室・浴室・トイレがある。 夫婦が過ごす共有時間や他人時間の質を向上させるため、空間に応じて天井高さや床材を変えている。たとえば、リビングは吹き抜けにして、会話が届きやすいように反射率のよい床材とし、寝室は天井高さを低くして静けさを保つために吸音率のよい床材とする、など。 ご近所と夫婦が挨拶を交わす場所でもある庭には、柔らかな芝生を張っている。玄関は広範囲の来客に対応する場所になるため、やや改まった印象のコンクリート洗い出しで仕上げた。 丸柱の周りに集めた4つの場所を自在に使い分け、心地よく過ごせるコンパクトな生活環境をつくろうと考えた。 -中佐昭夫- Name of the Project : House Snapped Two buildings, large and small, stand on L-shape plot adjoining at the corner. The form of the two buildings comes is as if one building snapped in two, and they are placed along the shape of the site. A column stands at the adjoining corner of the two buildings, and four zones, yard, entrance, small and large buildings, are placed radially. Four zones can be shared or partitioned using sliding doors. The composition of this residence was inspired by a phrase of the client couple, “stranger hours”. This is a witty phrase describing the relationship of the couple, which is not always stereotypically close but sometimes distant like strangers. The antonym of “stranger hours” may be “shared hours”. The large building incorporates living room, dining room, and kitchen where the couple spend “shared hours” and the small building in the back of the plot incorporates bedroom, bathroom, and toilet where the couple spend “stranger hours”. The height of the ceiling and flooring materials are chosen according to the nature of the space in order to increase the quality of the time the couple spends together, whether it is “shared hours” or “stranger hours”. For example, the living room has vaulted ceiling and flooring with high reflectance material for the voices to reach one another. The bedroom has low ceiling and flooring with sound absorption material to keep tranquility. The yard, where the couple and their neighbors exchange greetings, is covered with soft lawn. The entrance, which accepts all kinds of guests, has whisper concrete finishing which gives more formal impression. Four zones placed around the column may be flexibly used according to the situation, allowing a compact and comfortable lifestyle. – Akio Nakasa – |
|||





.jpg)
.JPG)

.jpg)
.JPG)



.jpg)
.jpg)

.jpg)

.jpg)