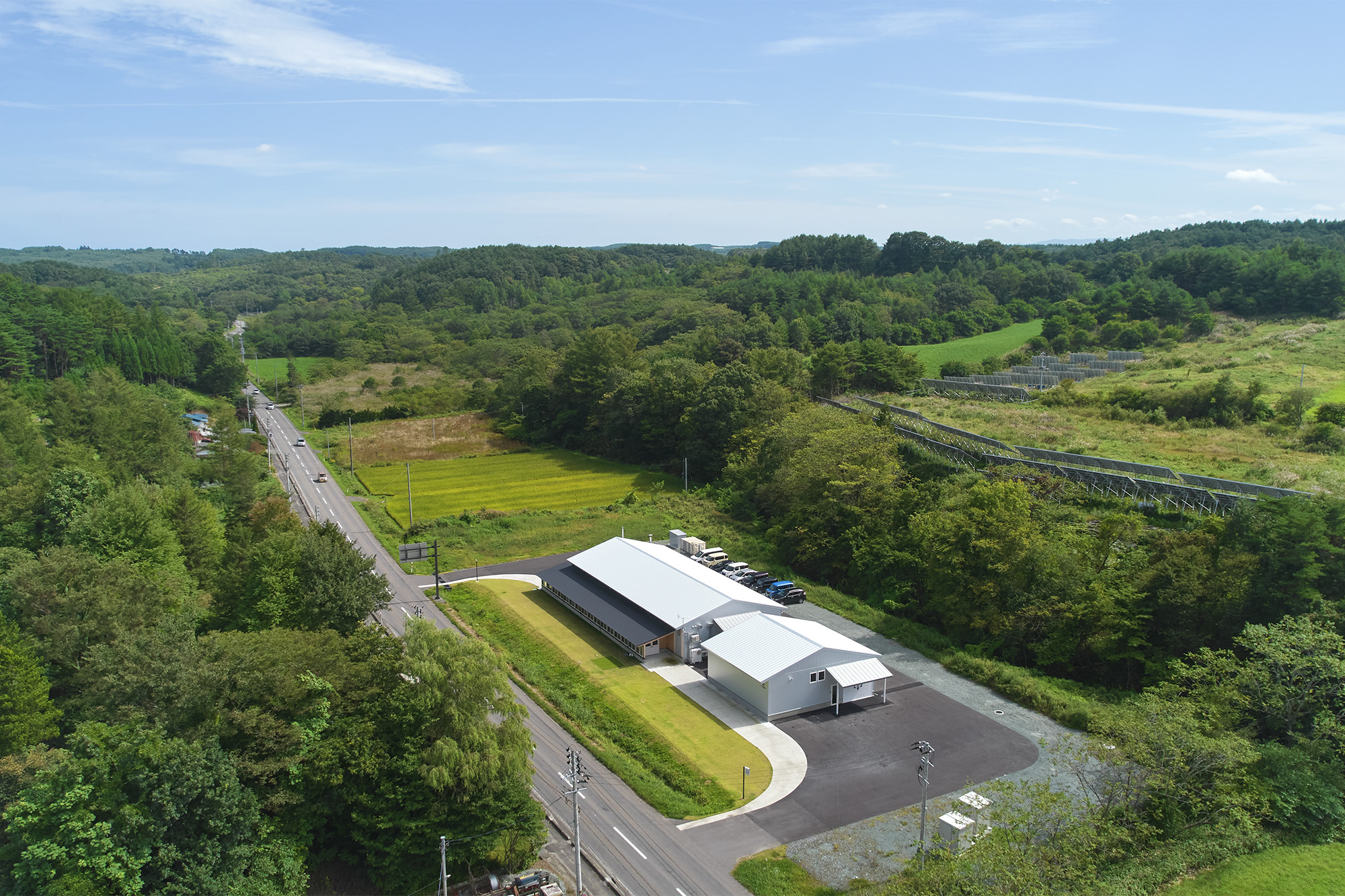| 物件名 |
: |
ミナミ食品新工場・増築棟 |
| 所在地 |
: |
岩手県九戸郡洋野町大野57-147-6 |
| 主要用途 |
: |
工場 |
| 発注者 |
: |
ミナミ食品 |
| 用途地域 |
: |
指定なし |
| 構造 |
: |
木造 |
| 階数 |
: |
地上1階 |
| 最高高さ |
: |
6.052 m |
| 最高軒高 |
: |
4.020m |
| 前面道路 |
: |
北側14.313m |
| 敷地面積 |
: |
3242.060m2 |
| 建築面積 |
: |
149.060m2 |
| 延床面積 |
: |
137.200m2 |
| 設計期間 |
: |
2021年9月10日〜2022年3月13日 |
| 工事期間 |
: |
2022年3月14日〜2022年7月29日 |
| 担当 |
: |
中佐昭夫、天野徹平 |
| 構造設計 |
: |
三崎洋輔/EQSD |
| 設備設計 |
: |
浅野光、池田匠/設備計画 |
| 設計協力 |
: |
伊藤太一/MOLT(ロゴ・サイン・パッケージデザイン) |
| 施工 |
: |
プライム下舘工務店 |
| 写真 |
: |
矢野紀行 |
|
|
|
左が新工場、右が増築棟/New factory on the left, extension building on the right
左が新工場、右が増築棟/New factory on the left, extension building on the right
左が新工場、右が増築棟/New factory on the left, extension building on the right
左が新工場、右が増築棟/New factory on the left, extension building on the right
左が新工場、右が増築棟/New factory on the left, extension building on the right
左が新工場、右が増築棟/New factory on the left, extension building on the right


+.jpg)
.jpg)
.jpg)
.jpg)
.jpg)
.jpg)
.jpg)
.jpg)
.jpg)
.jpg)
.jpg)
.jpg)
.jpg)